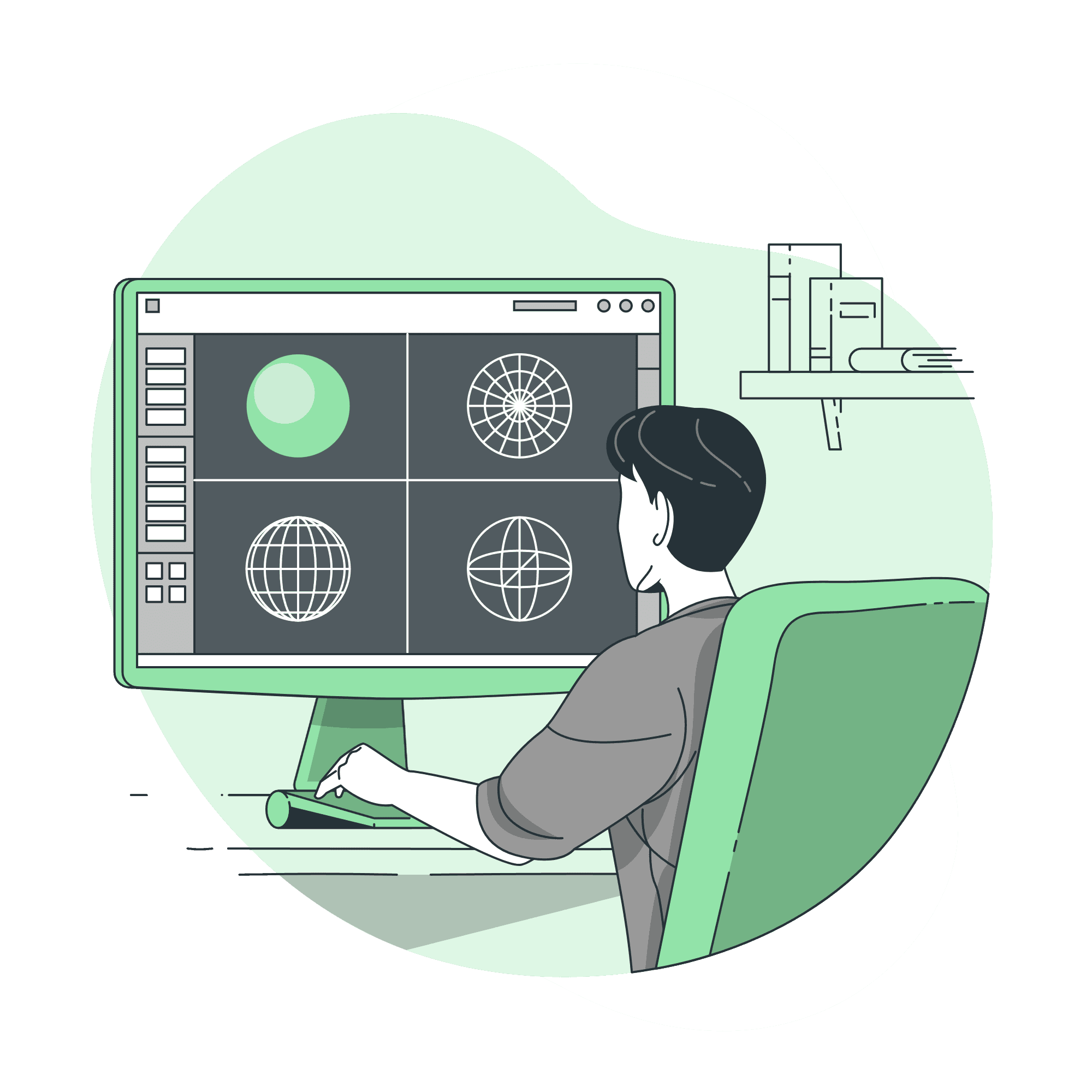Architectural Design & 3D Rendering
Transforming Concepts into Stunning Visual Realities
Our Architectural Design and 3D Rendering services bring your vision to life, providing realistic, detailed designs that help you visualize and plan your projects with precision.

Why Architectural Design & 3D
At Kalkuel Technologies, we specialize in creating immersive 3D renderings and architectural designs that enable you to see your project come to life before it’s built. Our team of skilled designers and architects work closely with clients to develop highly accurate, visually compelling renderings for a range of projects, from residential spaces to large commercial developments.
Our Architectural Design & 3D Rendering Process
Initial Consultation
We start by understanding your vision, project requirements, and design preferences to create a design that reflects your goals.
Conceptual Design
Our designers create initial sketches and 3D models to explore design options and present a preliminary visual of your project.
Detailed 3D Modeling
We develop detailed 3D models of your project, incorporating elements such as materials, lighting, and textures to create realistic representations.
Rendering & Visualization
Once the 3D models are complete, we create high-quality renderings that offer photorealistic views of your design, allowing you to visualize the final result in detail.
Revisions & Finalization
We work closely with you to refine the designs based on your feedback, ensuring the final output matches your vision and expectations.
Our Architectural Design & 3D Rendering Best Practices
Attention to Detail
We meticulously incorporate every detail into our designs, ensuring precision and accuracy in every aspect of the project.
Client Collaboration
We prioritize collaboration with our clients to ensure the designs reflect their vision and meet their expectations.
Photorealistic Rendering
Our 3D renderings are created using advanced software to produce photorealistic visuals that showcase every detail of the project.
Sustainability
We incorporate sustainable design principles to ensure that your projects are both environmentally friendly and efficient.
Scalability & Flexibility
Our designs are scalable, adaptable for various project sizes, and flexible enough to accommodate future modifications or expansions.
Tools & Technologies
AutoCAD
AutoCAD is our primary tool for creating detailed architectural designs and plans, ensuring precision and accuracy.
SketchUp
We use SketchUp for 3D modeling and visualization, allowing us to quickly create and modify designs in a 3D space.
Revit
Revit is our go-to software for creating Building Information Models (BIM), which helps streamline the design and construction process.
3ds Max
We use 3ds Max for creating high-quality 3D renderings and animations, providing realistic visualizations of architectural designs.
Lumion
Lumion enables us to bring our designs to life with stunning real-time renderings, adding realistic lighting, materials, and environments.
Blender
Blender is used for advanced 3D modeling and rendering, allowing us to create highly detailed and photorealistic designs.
FAQs
How long does it take to complete a 3D rendering?
The timeline depends on the project's complexity. For smaller projects, it may take 1-2 weeks, while larger architectural renderings may take several weeks.
What is the difference between 2D architectural design and 3D rendering?
2D architectural design involves floor plans and elevations, while 3D rendering offers a realistic visual representation of how the completed project will look.
Do you provide revisions on designs and renderings?
Yes, we offer revisions to ensure the final design meets your vision and expectations.
What formats do you provide for 3D renderings?
We provide high-resolution images, videos, and 3D model files in various formats, including .JPEG, .PNG, .MP4, and .OBJ, depending on your requirements.
Can you design both residential and commercial spaces?
Yes, we have experience designing both residential and commercial spaces, delivering high-quality architectural designs and renderings for a variety of projects.